Building Your Vision Into Reality!
Crafting Homes with Precision, Innovation & Vastu Excellence.
Your Journey Begins Here
We make every moment count with solutions designed just for you.
📌Exterior Design 3D
Before construction begins, get a realistic 3D visual of how your home will look from the outside. This service provides a detailed and lifelike representation of the facade, showcasing architectural styles, colors, materials, lighting, and textures, allowing you to make informed design decisions.
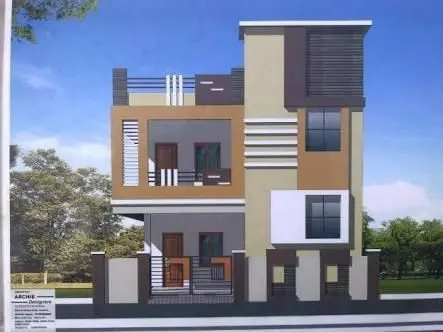
📌Floor Plan 3D
A 3D Floor Plan provides a top-down view of the house, giving you a clear idea of room sizes, layouts, and furniture placements. It helps you understand how spaces connect and function together, ensuring a well-structured home with optimal movement flow.
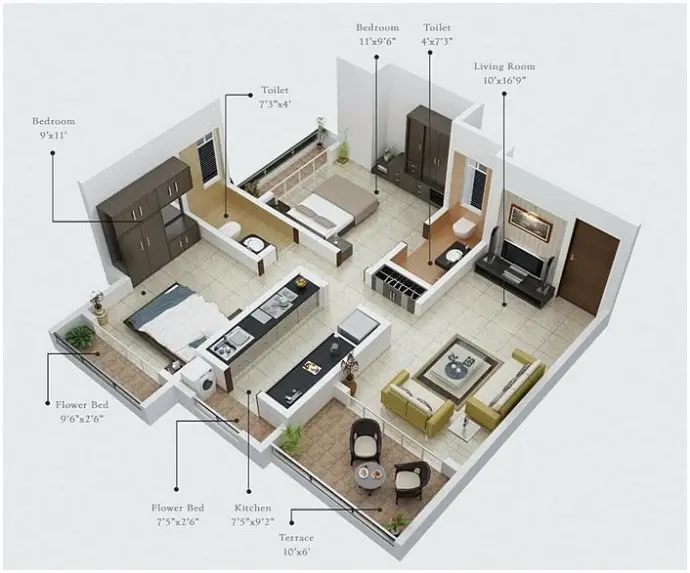
📌Vastu Plan 2D
A well-planned home begins with a proper 2D Vastu Plan that aligns with traditional Vastu principles. Our precise layouts ensure that every room, entrance, and space is placed in the most favorable position for harmony, positivity, and efficient use of space. This plan acts as the foundation for your dream home, ensuring both functionality and spiritual well-being.
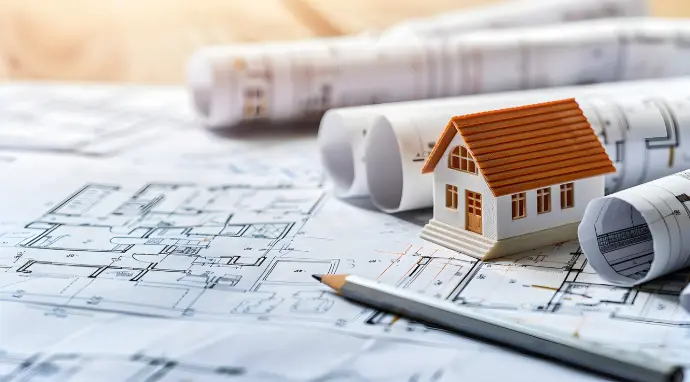
📌Estimation Detailing
Planning your budget is essential before starting construction. Our Estimation Detailing service provides a breakdown of costs for materials, labor, and additional expenses, helping you manage your finances effectively and avoid unexpected costs.
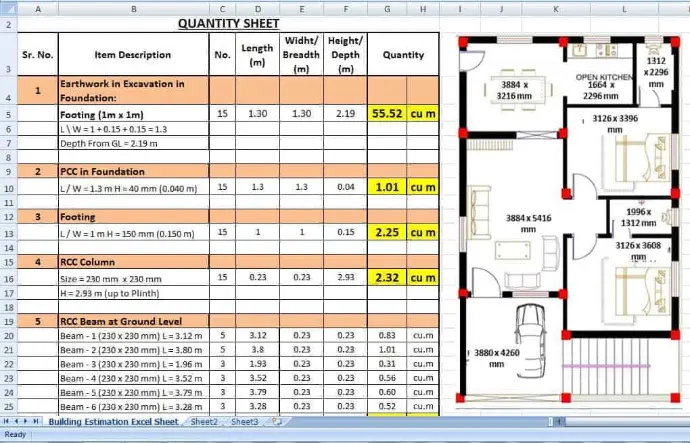
📌 Structural Drawing
A Structural Drawing defines the core strength of your home. It includes details about foundation, columns, beams, and load-bearing walls, ensuring your house remains strong, durable, and compliant with engineering standards.
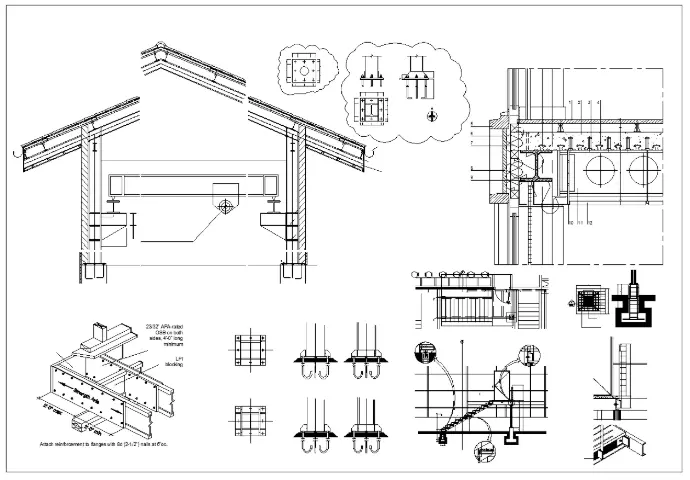
📌Electrical Drawing
Proper planning of wiring, switchboards, and power points ensures safety and efficiency. Our Electrical Drawing service provides a layout of all electrical components, helping in the correct placement of lights, fans, sockets, and appliances for a hassle-free installation.
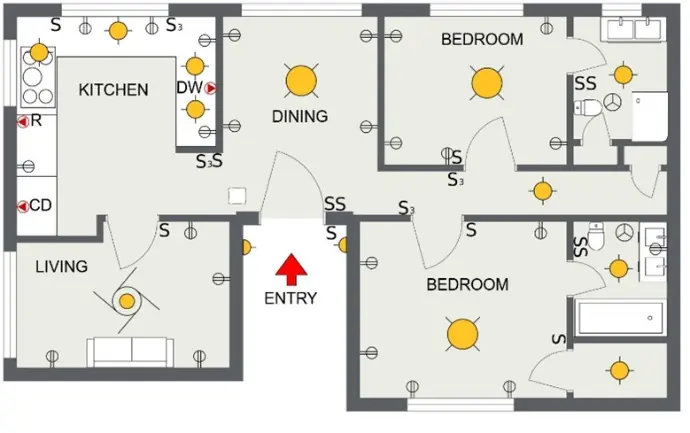
📌Approval Plans
Before construction, obtaining government approvals is necessary. We prepare detailed Approval Plans following local building regulations, ensuring a smooth approval process and avoiding legal complications.
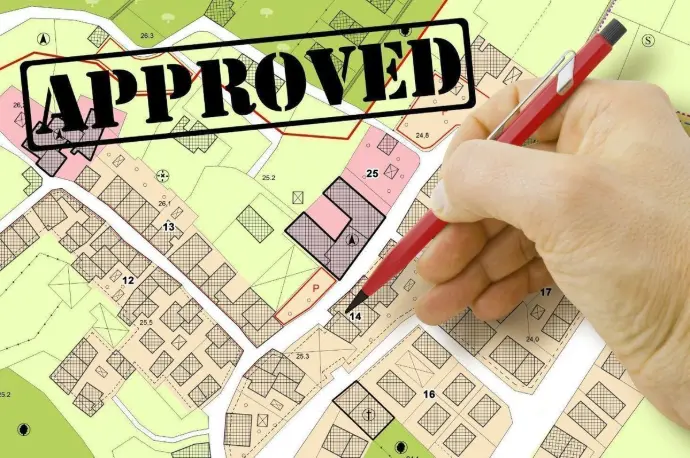
📌3D Interiors
Imagine your dream interiors before they are built! Our 3D Interior Design service provides realistic room designs, complete with furniture, color themes, lighting, and decor, helping you visualize the final look of your living space.
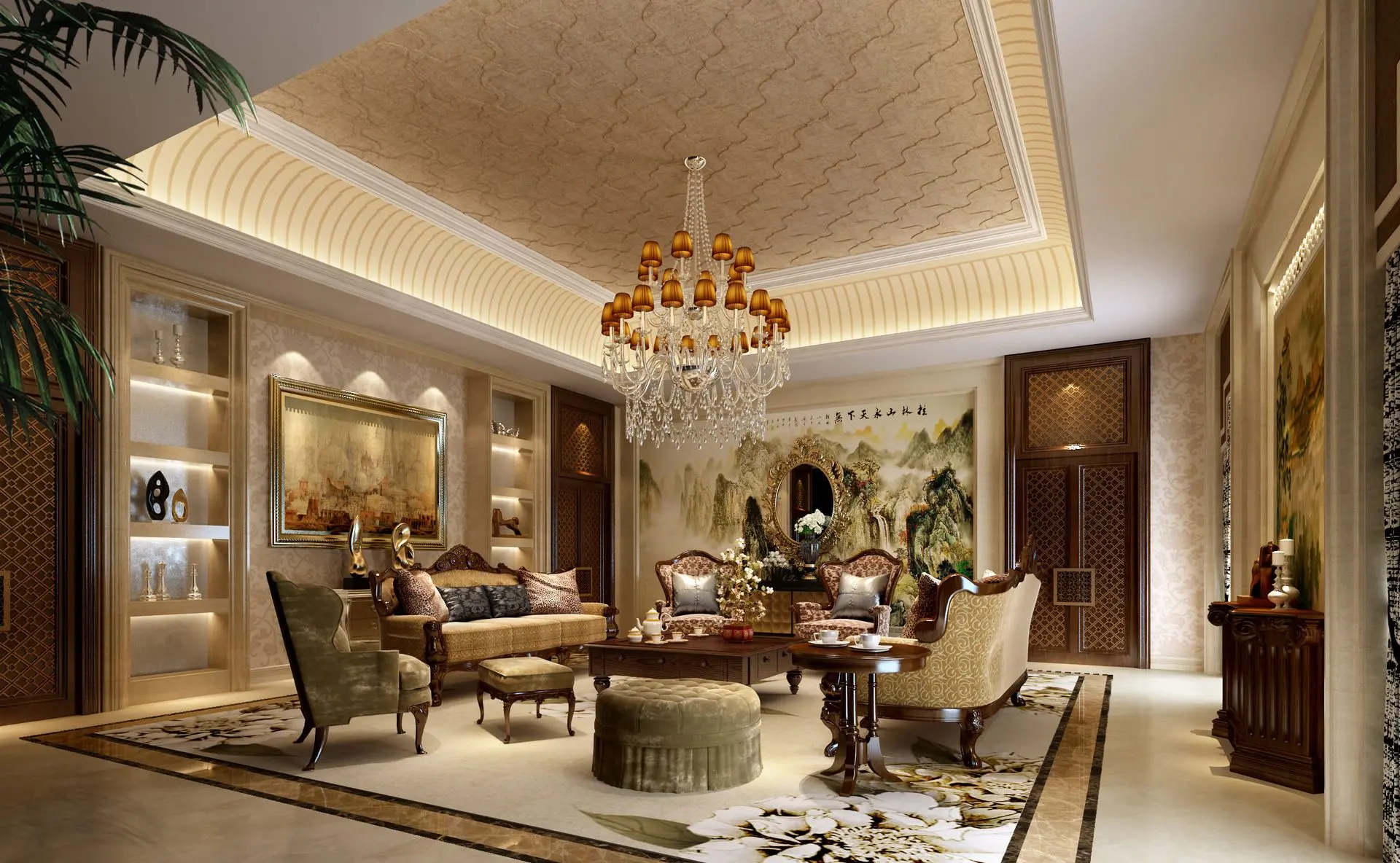
📌Walkthrough Video
Step into your future home with our Walkthrough Video! This immersive service provides a 360-degree virtual tour, allowing you to explore rooms, corridors, and outdoor spaces as if you were walking inside your completed home.
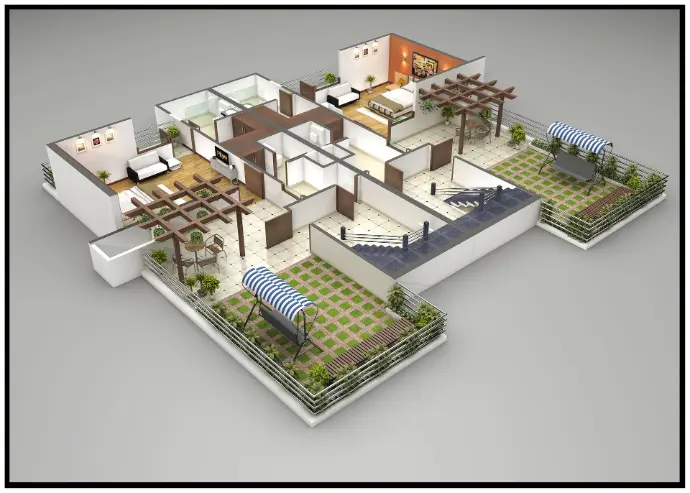
📌2D Landscape Design
A well-planned outdoor space enhances the beauty and functionality of your home. Our 2D Landscape Design includes layouts for gardens, pathways, patios, and water features, ensuring a perfect blend of aesthetics and nature.
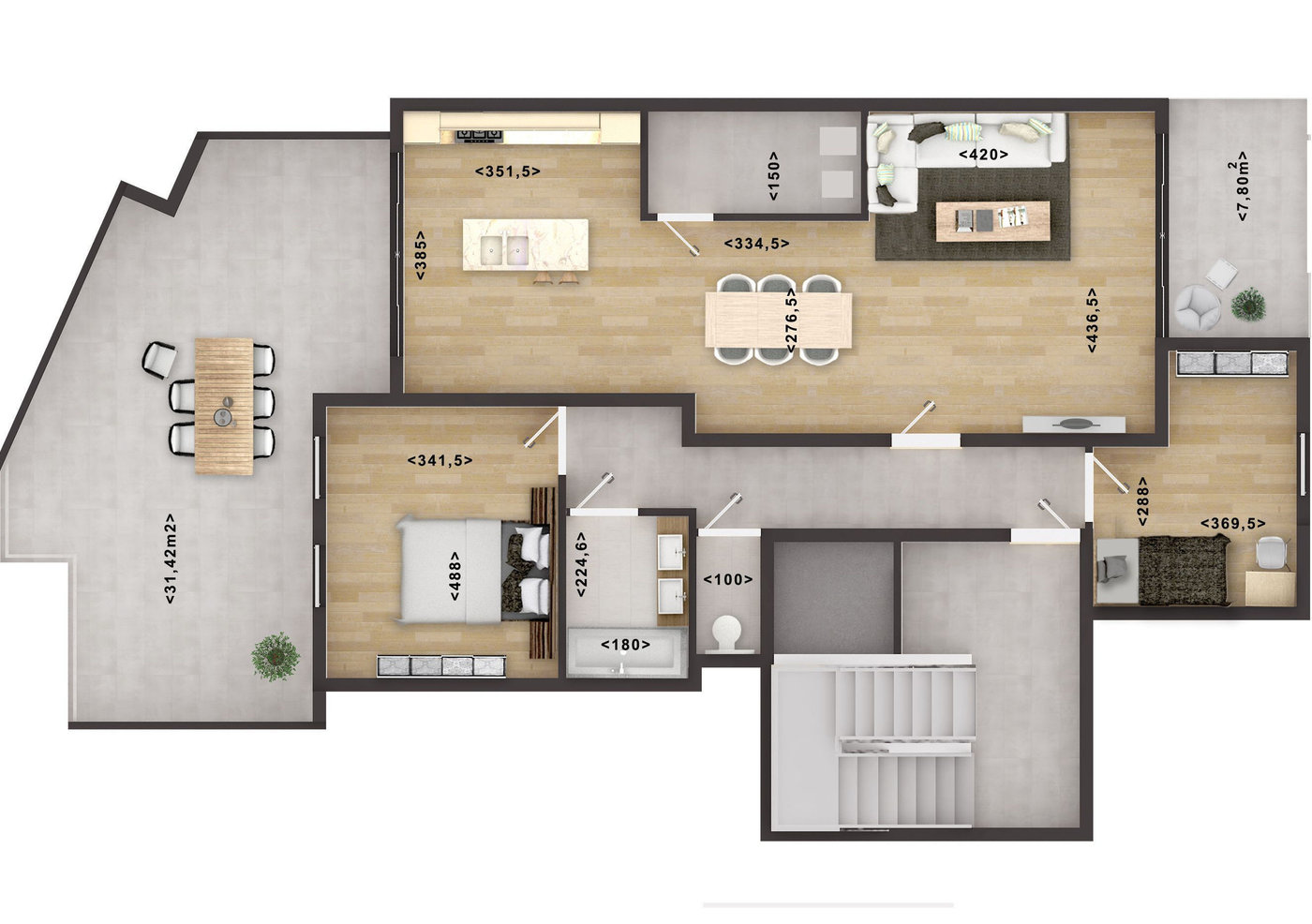
📌3D Landscape
For larger properties, our 3D Landscape Design provides a highly detailed visual representation of lawns, gardens, driveways, and outdoor structures. This service helps you plan and visualize the best use of outdoor spaces with realistic textures and lighting.
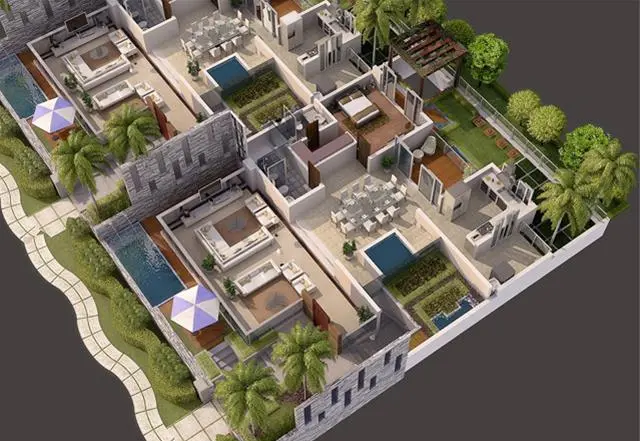
📌Sustainable Design Solutions
Adopt eco-friendly living with our Sustainable Design Solutions! We integrate green building practices and energy-efficient systems, like solar panels, rainwater harvesting, and natural lighting to reduce your home's environmental impact. 🌱💡
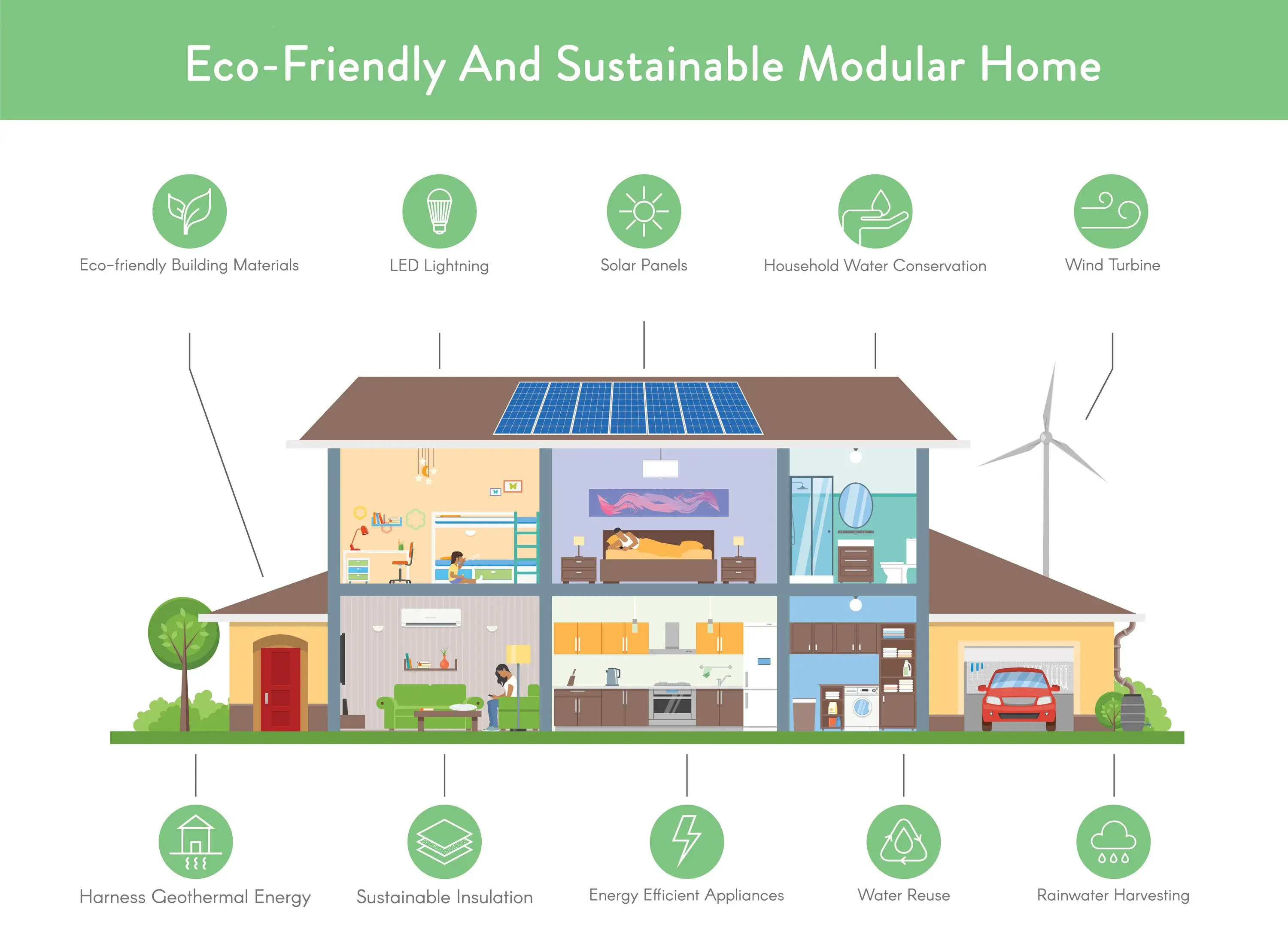

Amit Raj
Founder & Structural Engineer